As you guys know, we started the process of finishing off our basement back in September… You have been begging for pictures on Facebook and Instagram, but the truth is, I wanted to have the whole thing done before we posted anything!!! On HGTV, they redo a room in a day, but in real life, it takes 7 months. LOL!
And… we were hosting an event in our home for VIP ticket holders to my Equipped Women’s Conference and we wanted them to see the space first. If you want to be on a waitlist to find out first about next year’s conference, sign up HERE. But now that the conference is over, we’re ready to share alllll the basement updates!
So, this is what our basement looked like when we moved in a year ago… The basement had 9 columns in it that we had to hide. In order to hide the columns, we put a lot of things off to one side of the basement. That’s why when you come downstairs, you see that the space turned out to be really long and skinny. Our designer, Deb from Metropolitan Designs, created the basement layout for us. We wanted to make sure the current bathroom stayed where it was and that also helped hide a couple of the columns. We also wanted to make sure there would be plenty of seating!
This post may contain affiliate links for items I use, decorated with and recommend. If you purchase, I could make a small commission at no charge to you. Please read my disclosure and my privacy policy.
We also knew that the basement was going to be used by our teens the majority of the time. So that meant providing a space/entertainment that would keep them and their friends at our house as much as possible so we know what they are doing. Lol. We’ve made no secret that we have always been really intentional about doing that as parents.
So, here’s how it turned out!
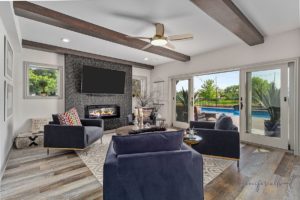
Since we wanted all our kiddos and their friends under our roof, we wanted a pool table and possibly a ping pong table. The pool table that you see is from Nebraska Furniture Mart and it even has a cover that goes over top of it so you can play ping pong on it, too! How cool is that??!
My dear friend of 20 years Deb Benton who owns Metropolitan Designs here in Kansas City did all the shopping for our basement. We basically told her we wanted to have furniture that was super durable, especially with the basement being right off of the pool area (you can read about our waterproof, durable flooring HERE).
We were looking more at what looks cute verses what was super high quality for this space. So, she got a couple of swivel chairs that are close to the teal kitchen cabinets. These are my favorite thing in the whole basement. I love them so much that we ended up putting two more of these chairs in the upstairs living room. They rock, swivel, and they’re grey with nailheads… I mean, how could you not love those?!?! We found them at Nebraska Furniture Mart and you can find them online HERE. And here’s a similar swivel chair in leather that I’m loving from Wayfair!!!
And you can get more details on our compact kitchen HERE.
We got this pretty gold shelf in the kitchen area that has lots of pretty glassware on it from All Modern, which I am OBSESSED with. You can find the gold shelf through my affiliate link HERE.
We had the table made by David Nelson who is the contractor that helped us with our basement. His team made the table for us because it was a really funny size. The lights that are looking down from the table are soooo inexpensive – like, ridiculously expensive. And I love them so much. You can find them at Lowe’s HERE and Home Depot HERE.
Stella totally approves of the basement!!!
We have the Moville, Iowa sign in the corner, which we have a full blog post on HERE. I love this because I wanted a touch of my hometown in the new house.
That beautiful gold ceiling fan is actually from Amazon and you can find through my affiliate link HERE! I had never seen a gold fan before and I needed it!
At the end of the day, the basement is divided into a tablespace, a lounging space over by the kitchen space where people can watch people playing pool, and then we have the tall stand-up table next to the pool table for the kids. I’m obsessed with it because it’s skinny, it’s tall, it has gold on the bottom, and the seats actually go up and down.
And then there’s a TV area in front of the doors that lead out to the pool. You can find that black fireplace on Wayfair HERE! It literally can be like 5 different color combos and we can turn the heat on or off. So that means we can have the color of the fireplace without the heat. Super fun!
You can read more about that fantastic black wallpaper wall HERE.
Here are a few pictures of some of my Equipped Conference VIP guests in our new basement!! This is exactly how I envisioned the basement all summer… full of people!!!
You can get all the details on our basement paint color, trim color, beams, etc. HERE.
So, there you have it, my friends! Our basement is finally all set up and ready for loud teenagers to hang out in all summer! LOL.
We have lots more home remodel updates coming SOON that I can’t wait to show you!!! Be sure to subscribe to my email list so you never miss one! 😉
Pin the graphic below on Pinterest so you can come back to it later!


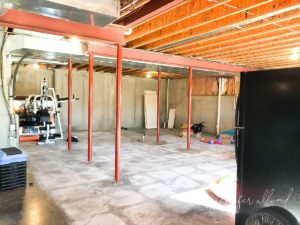
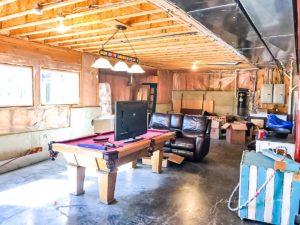
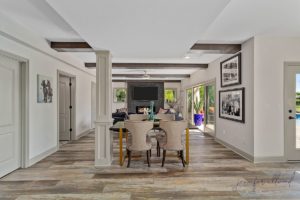
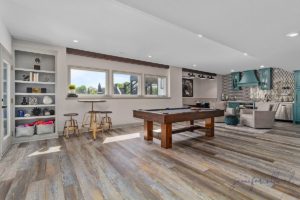
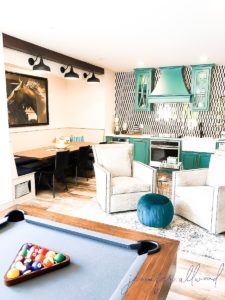
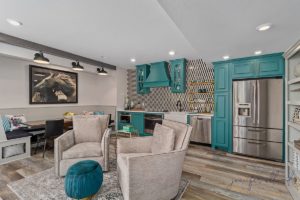
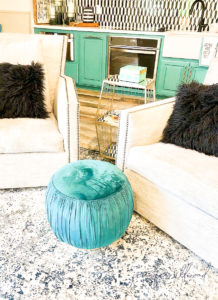
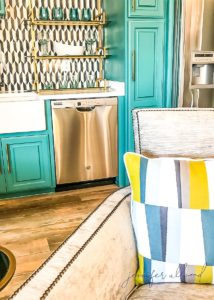
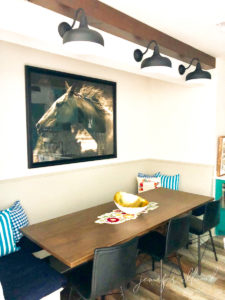
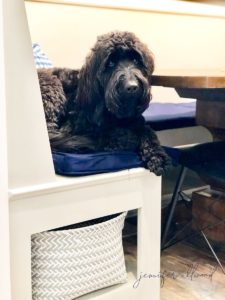
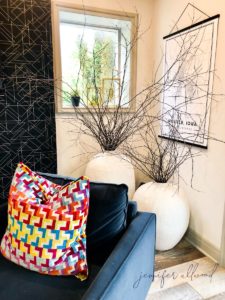
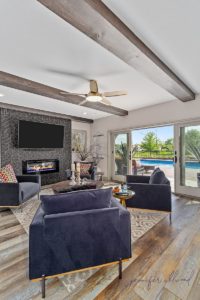
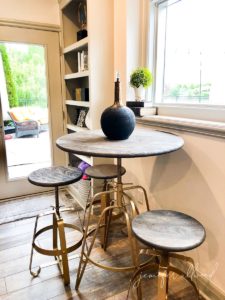
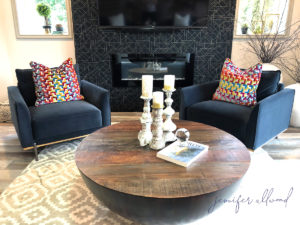
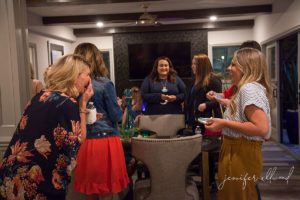
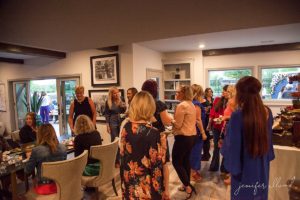
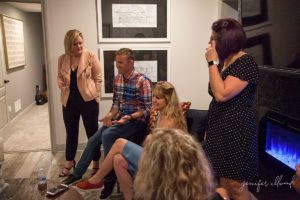
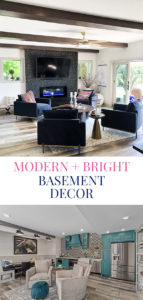
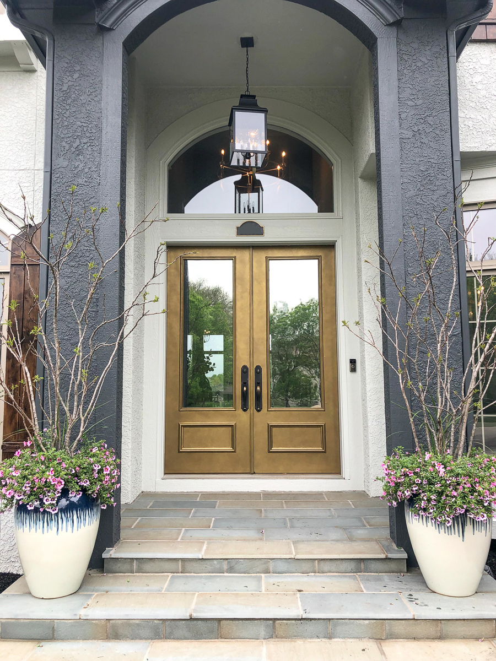
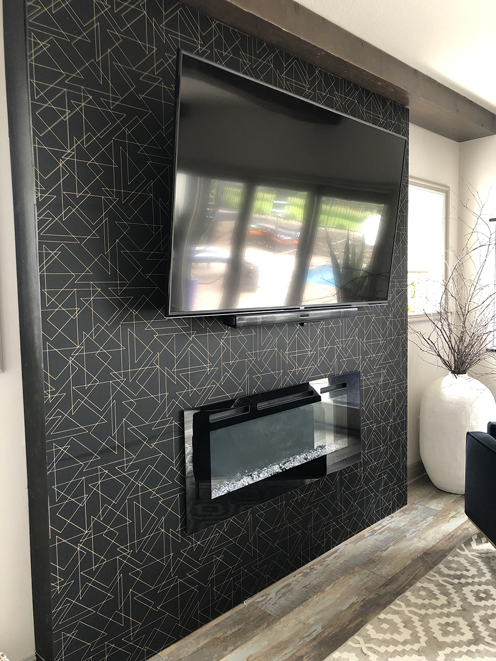
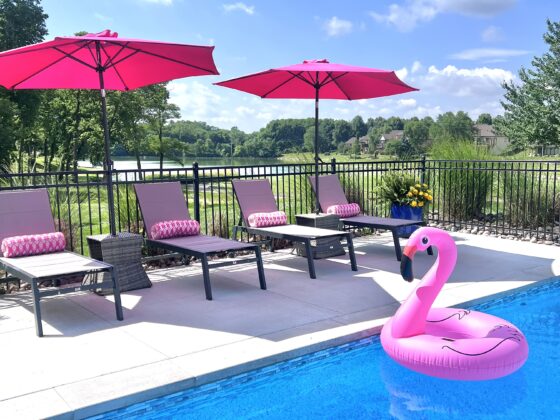
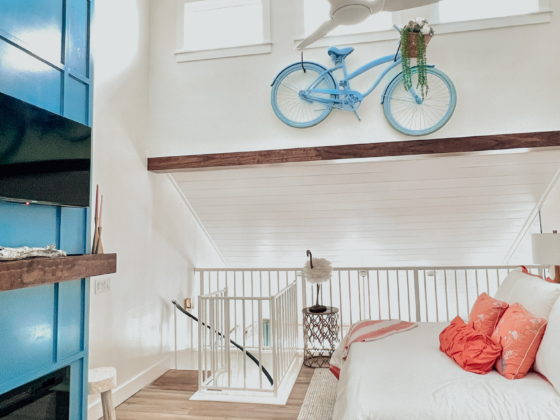
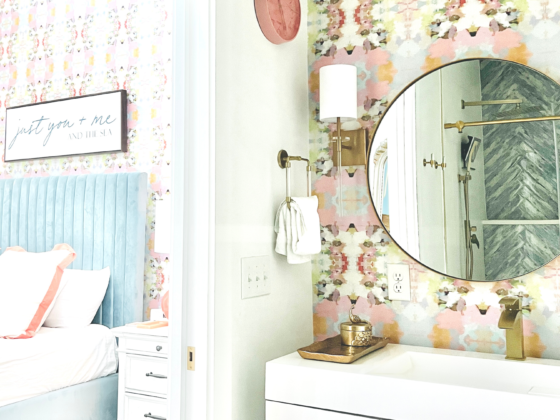
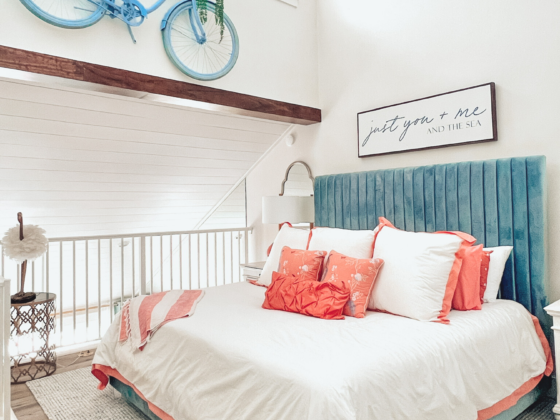
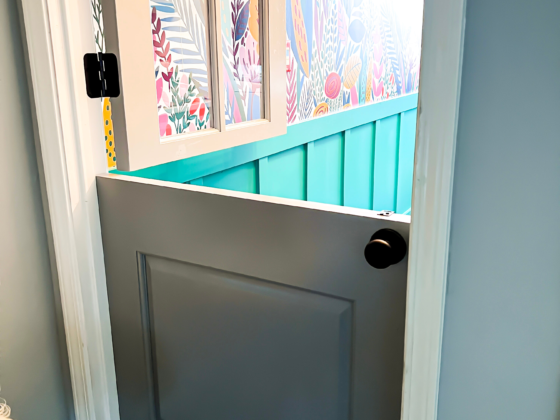
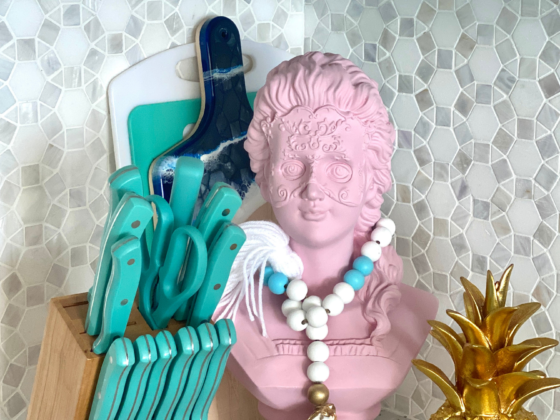
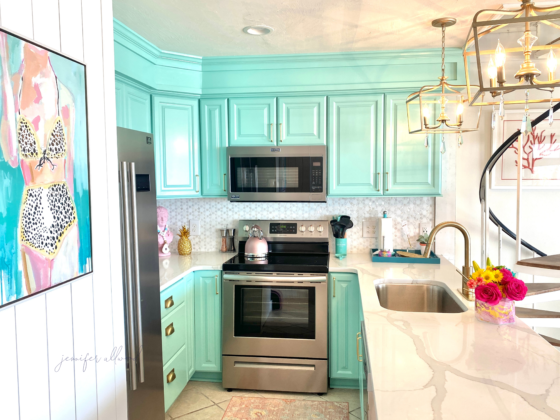
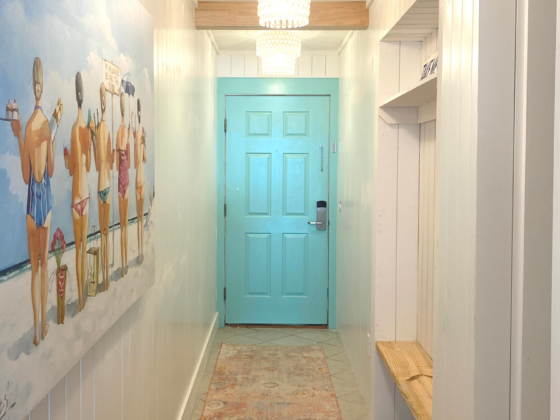
5 comments
Such a beautiful space! The link that you provided to the swivel chairs on the Huntington House website by the kitchen are not a match. They are similar, but not your chairs. I would love to find your exact chairs if you could provide more information. I would also love to know where the colorful pillows on the other chairs are from. Thanks!
I can’t get any of the links from your basement remodel and would really love to know your paint colors.